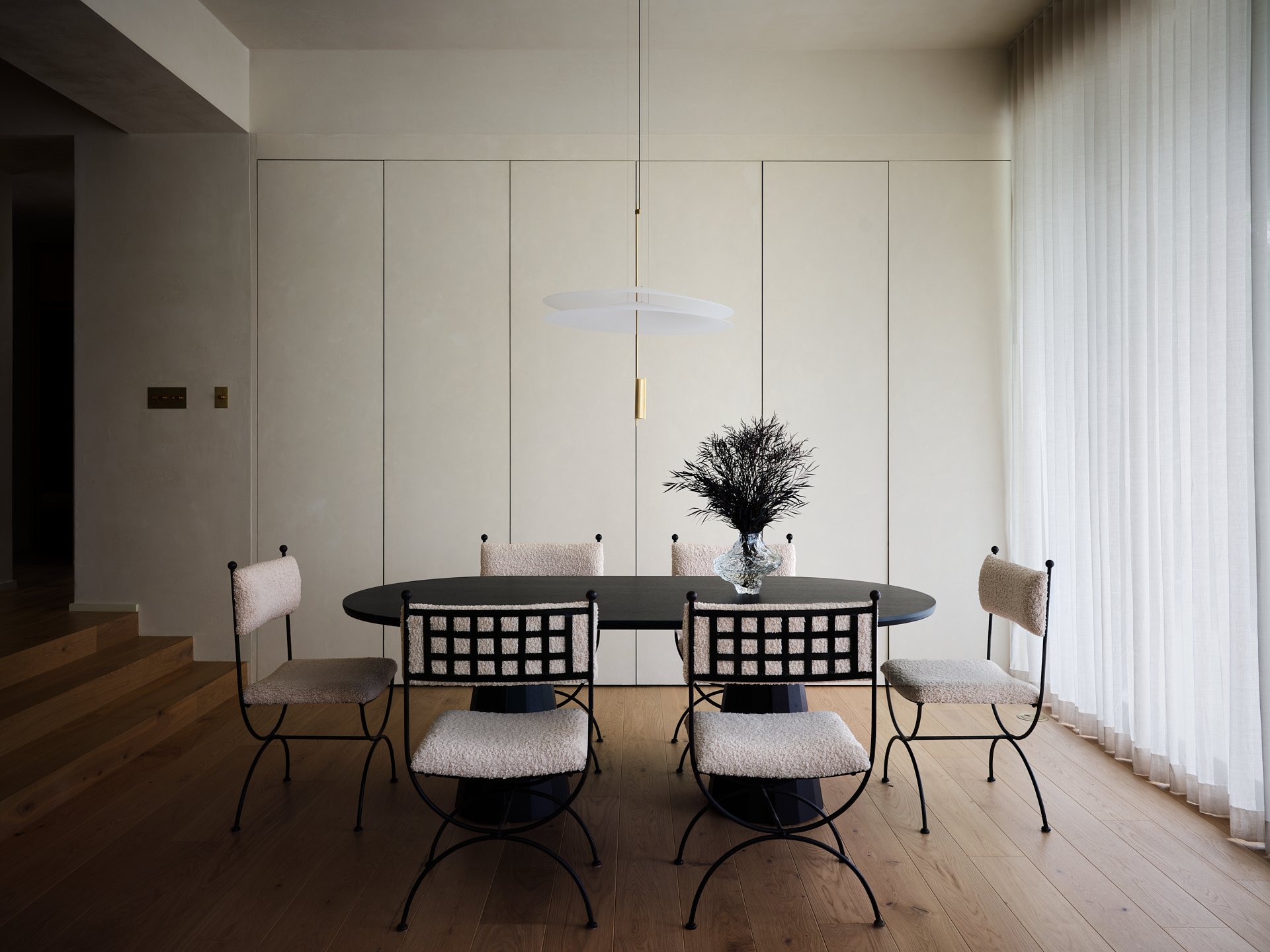Belgian modern
Location: Austin, TX
Photography: Lindsay Brown
Year Completed: 2024Our client knew the location of her home in the South Austin would be difficult to leave, but her dark, craftsman-style house wasn’t the calming escape from the city that she envisioned for her family. On a narrow urban lot, the house is close toneighbors, with a cramped footprint. Small windows, deep porches, and surroundingtrees limited the amount of available light.
To make the home more inviting, our design prioritizes creating a light-filled, open, serene space with continuity to the outdoors. Larger windows replaced existing ones. Walls were removed throughout the first floor, opening the space for larger kitchen, dining, and living spaces. Adjacent, a small addition houses a mudroom and pantry. Corners are curved to soften the spaces and make rooms feel larger. New skylights brighten the interiors. Natural materials, such as plaster walls, wood siding, and tambour wood millwork, lend a hand-crafted feel to the design. Strategic changes and an intentional design strategy allowed us to bring this from a dark and cramped house, to a modern, minimal, open, and warm home.
























